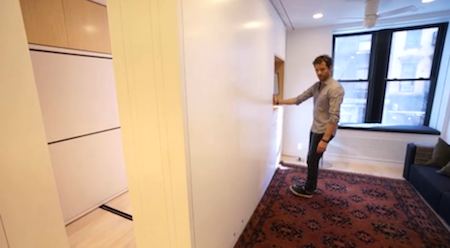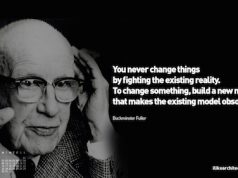Ask any architect if an understanding of people is essential to their professional success. Knowledge of human psychology is invaluable when maneuvering clients through the complex, sometimes confusing, but undeniably emotional process of designing a home. Even a standard home is a difficult enough emotional challenge. Add to that the stress of combining living spaces with work spaces and the problem is made worse.
In an age when homes are getting smaller, more densely packed, and clustered with tens of thousands of other similar homes (the above image is an extreme example) architects might as well begin with a degree in psychology before they even consider learning design. Adding to the pressure, urban dwellers—with increasing aspirations for good design—want their homes to be unique, personalized spaces.
Even the American Institute of Architects thinks that when faced with such daunting design challenges its members can learn from psychology . In an essay titled “Environmental Psychology: Building with Feeling (Scientific research is revealing all the ways our environments affect the mind) the author concludes:
. . . in addition to the bluster and boldness of Frank Lloyd Wright, every practicing architect is being summoned to cultivate some of the subtlety and acuity of Sigmund Freud.
MIT’s CityHome Project is taking on the challenge of including environmental psychology when designing complex, small spaces people will enjoy living in. The editors of MESH Cities think their research exemplifies the Mobile, Efficient, Subtle, Heuristic Cities that will shape the future. For example, when we write about “Subtle” design we explore those facets of spatial experience that are not immediately obvious–except when they are taken away. Then everyone feels their absence. Call it the psychological component of effective living if you will.
Take a look at this video to see how MIT is adding to the design toolbox urban dwellers can access to build their dream homes. Researchers at that school are taking on complex functional needs, but they are tackling the problem of designing for emotional ones as well.
We like the systematic way they determine what a client’s needs are. Having access to coherent information helps designers and clients together create more livable, responsive dwellings without a lot of emotional pain.
We’ve written about smart, small dwelling space design approaches before. Architects often face design challenges similar to the ones MIT is researching. The problem is that once done their solutions more often than not have to be reinvented by other designers–even ones designing in the same city, or even the same building. All that intellectual effort invested for one client never gets codified so it can be used and added to by others.
That’s the real power of MIT’s work and why it is part of the growing importance of MESHed design. The process allows for all designers to contribute to and learn from the growing science of environmental design.

Graham Hill in small, transforming apartment, NY City
Where do we begin? Making small spaces more interesting and accommodating has long interested designers. Readers are likely aware of the constraints placed on architects in cities like, for example, Tokyo. Here is an example of small home design in the world’s most populated city:
We don’t have to look to Japan for excellence in small space design. Toronto’s Johnson Chou Design is known for creating transformation-able spaces that are as minimal as they are beautiful. Here is the womb project (work, office, meditation, base) created as a showcase work for Canada’s national design show in 2002. Chou writes:
Facilitated by furniture and cabinetry that pivot, appear and disappear into walls and floors with a touch of a button, Womb can be configured into four distinct programmatic rooms that occupy the entire 600SF (56m2) space; kitchen/dining, work/office, bedroom/living, spa/bath, all within a spare, zen-like meditative environment. Allowing one to modulate the space to be as elemental or complex as necessary achieved through automated elements, Womb proposes an alternative 21st century ‘machine for living’ – concealing all that is not immediately necessary, eliminating visual distractions and quadrupling its spatial effectiveness.

Johnson Chou Inc. womb project, 2002
The importance of Chou’s early 21st C womb project was lost on many at the time, but in the decade since it was done that has changed. People are all too aware that modern living increasingly means doing more with less. MESH Cities knows that allowing people to enjoy meaningful, productive lives in spite of greater and greater social densities will be the great design challenge of our time.







